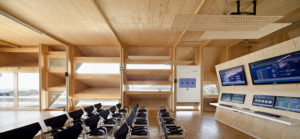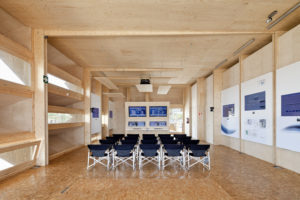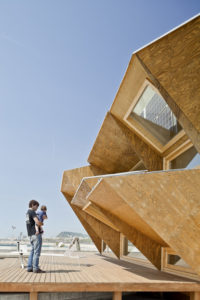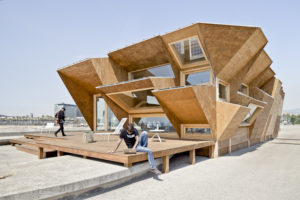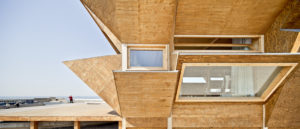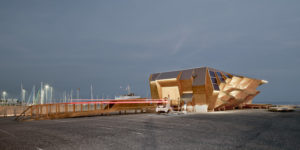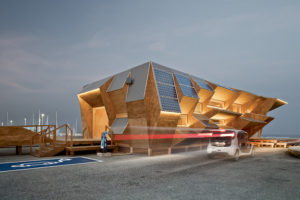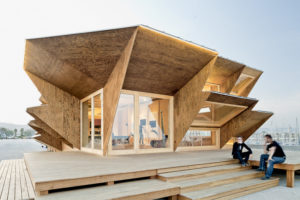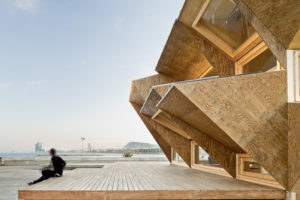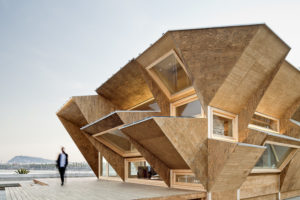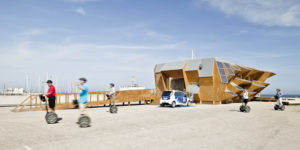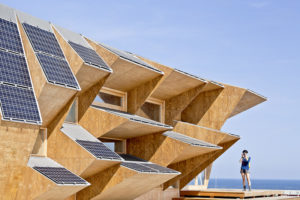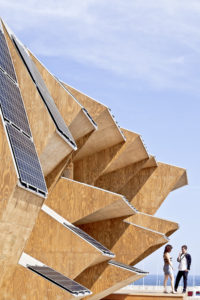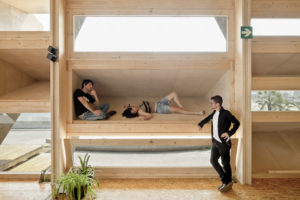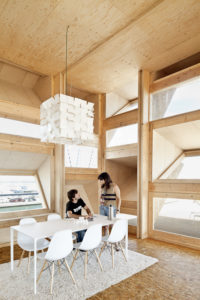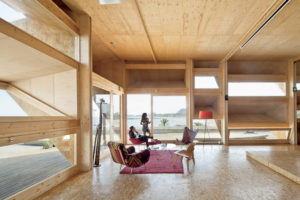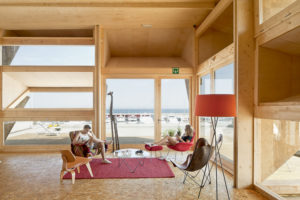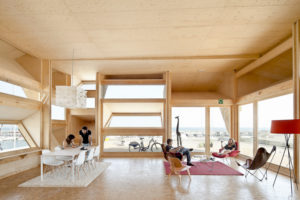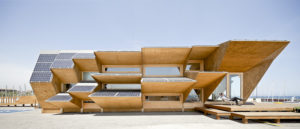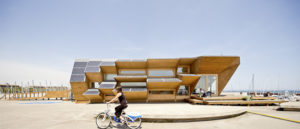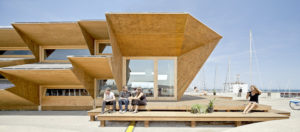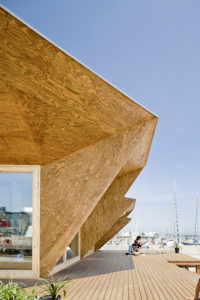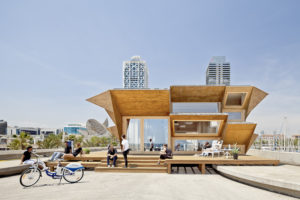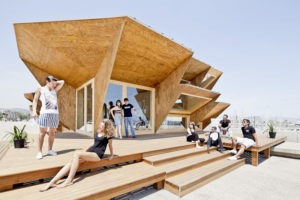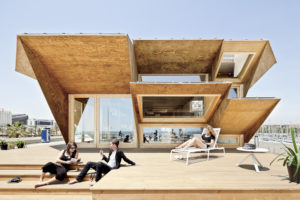Endesa Pavilion
SMART CITIES BARCELONA 2011
Designed in Iaac (Institute for Advanced architecture of Catalonia) by Miguel Guerrero y Rodrigo Rubio.
ENDESA Pavilion is a self-sufficient solar prototype installed at the Marina Dock, within the framework of the International BCN Smart City Congress. Over a period of one year it will be used as control room for monitoring and testing several projects related to intelligent power management.
The pavillion is actually the prototype of a multi-scale construction system. A facade composed by modular components, likesolar brick, that respond to photovoltaic gaining, solar protection, insulation, ventilation, lighting … The same parametric logic adapt façade geometries to the specific environmental requirements for each point of the building. It is is a single component that integrates all levels of intelligence that the building needs.
From “form follows function” (classic XX century statement) to “form follows energy”.
The facade opens reacting to the solar path, being active and becoming permeable towards south, while becoming closed and protective towards north. The behavior of this skin makes visible the environmental and climatic processes that surrounds the prototype.
The same skin component addresses and responds to the energy collection, passive solar gains, control of shadows and views, insulation, natural ventilation and forced, natural and artificial lighting, storage … A single constructive system that is capable of solving a single house or an office tower without changing logics, just adapting geometries.
That simple rules make the system able to respond to the full gradient different positions or orientations, reacting with a whole range of permeability and energy collection.
Digital fabrication techniques are applied to speed up construction times. Each piece is coded. Assembly process is just like solving a real scale 3d puzzle.

Winter shading

Summer shading


